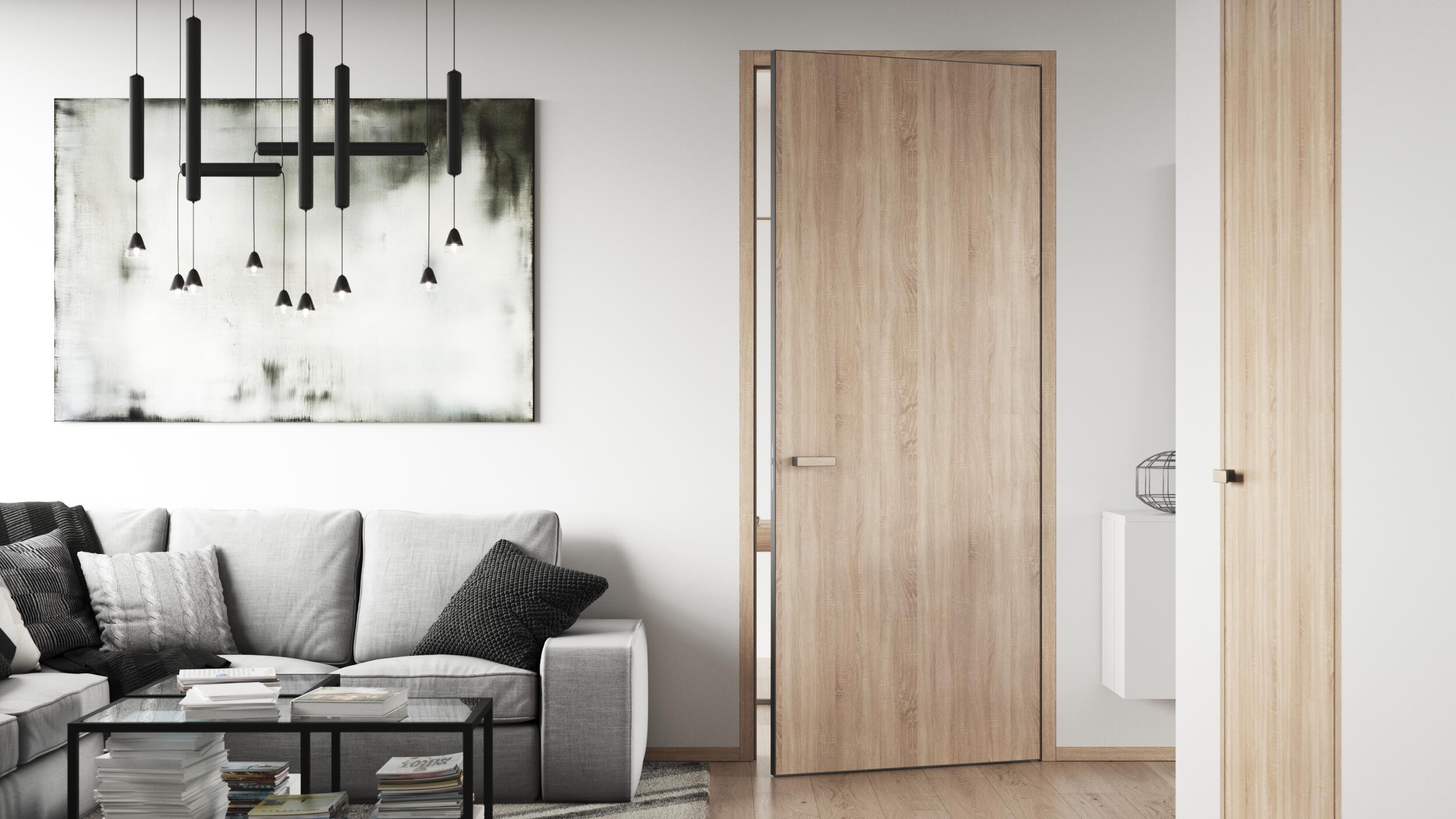About the product
We manufacture “counter door frames”. These are door frames that allow recessing the wooden lining flush with the wall. The wooden lining is supplied by the door manufacturer. The passage around the door is delimited by the door frame, which is flush with the wall. The counter door frame is made of 22 mm thick OSB panels and raw aluminium profile. The Latente door frame is for pull- and push-opening the door from the flush viewing side.
The counter door frame is for non-rebated doors, with a total thickness of 40 mm. Standard for Latente counter door frames is a 50 mm lining with a 12 mm half track and a 2.5 mm shadow groove. The door frame can be used both with drywall and masonry partitions, and we make it in maximum heights of 2,700 mm. Widths are produced for various passages at customer request. For single-leaf and double-leaf doors, the counter door frame is delivered to customers unassembled, and it must be put together before installation. The Latente counter door frame has a 5-year warranty.
Gallery / inspiration
Technical information
| Standard width of passage | according to the standard dimensions of door leaves by Sapeli and other companies |
| Standard height of passage | according to the standard dimensions of door leaves by Sapeli and other companies |
| Custom passage height | 1,975 - 2,450mm |
| Minimal thickness of finished crossbar | 100 mm |
Manuals, certificates
Materials
- raw aluminium profile, OSB board 22 mm thick
Which door to use in the door frame
- only wooden from Sapeli and other manufacturers



