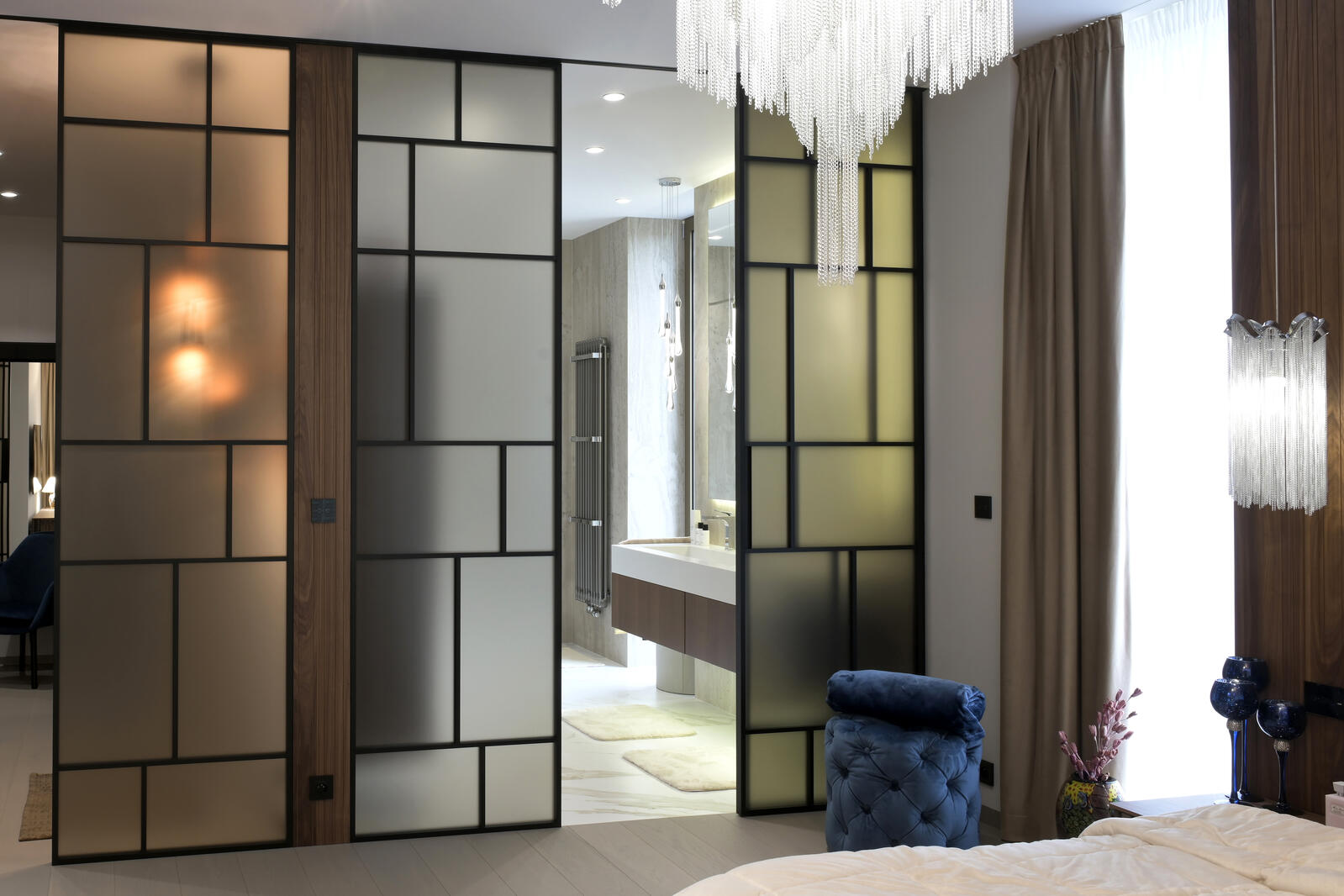“The goal was to separate the master bedroom from the bathroom and closet. It was necessary to think up a light, transparent wall with a sliding door, so that it all looked like one whole. Gradually several variants arose with participation by the investors. The result was a wall construction made of black painted aluminium glazed with panes of opaque glass, which allowed the rooms to retain their brightness. The light construction didn’t weigh on the space of the bedroom or adjacent rooms. It took an experienced, reliable supplier to do this. JAP offered a wide range of track systems and glass doors, and had the courage and experience to deliver quality and precision based on the project’s design. I really have to hand it to them, because the results are precise and are a hundred per cent what I, and most importantly, the investor wanted.”


