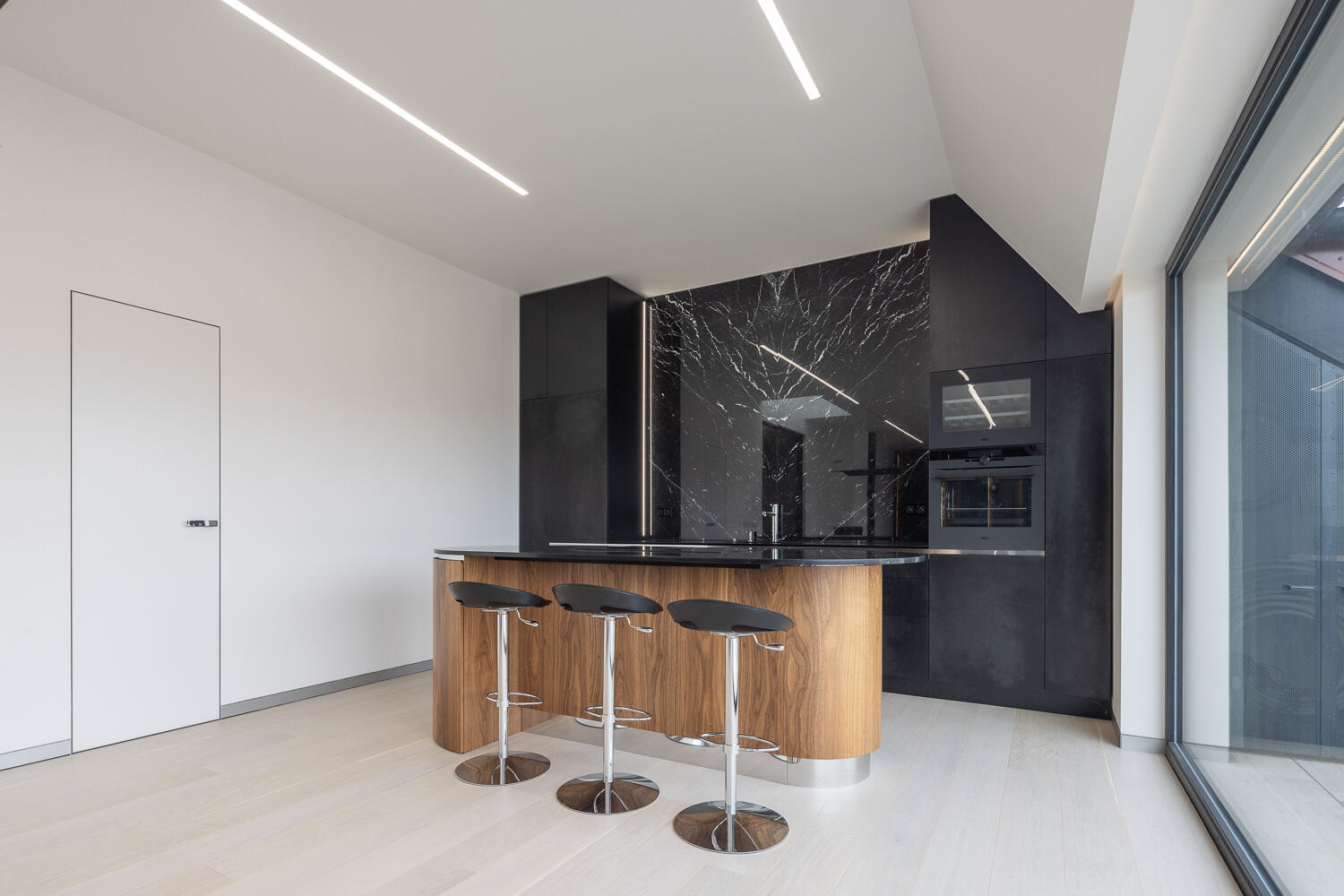


Thanks to the large number of sidelights, the apartment itself is very bright. "So I could afford to use a darker walnut wood with a lovely subtle pattern. However, we waited several months for a log that would be large enough and suitable to make a cladding for the entire hallway. The owner wished to create an exclusive space in functionalist style with modern elements without unnecessary pieces of furniture that would be primarily functional, but certainly not neglect originality. Everything was underlined by attention to detail, quality of materials and precise workmanship.
To incorporate the door into the cladded wall, I chose doors and concealed door frames from the Czech company JAP FUTURE. I chose them because of the invisibility effect, as their technical parameters allowed me to use the same cladding as that on the wall. I think that the glass sliding door in the frame, ending the onyx wall on both sides, has been incorporated in a functional way, thus naturally dividing the space into two parts – a private area and living area.
Overall, the project has been long and challenging, but I think the result is worth it. I would like to thank the entire implementation team, because the result is never the work of one person," says architect Vendula Gazo Jelínková, and adds: "There would be no courageous and interesting realizations without courageous clients."